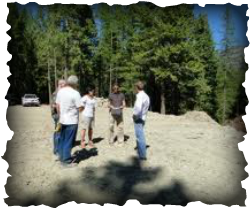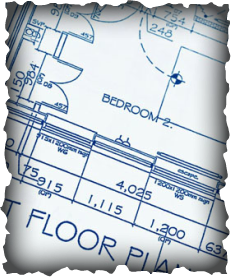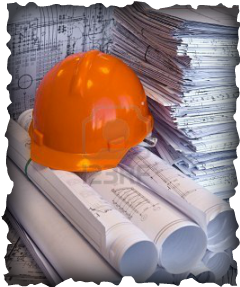Our Services:
Our Philosophy
At THPD, we understand that your new home is one of the largest investments you will ever make. We take time to listen carefully to your ideas and make sure they are incorporated into the design. We believe it's the extra attention to detail that sets us apart from other designers. Our professional plans make it less stressful for you and much easier for your contractor thru-out the building process. The end result is a home that is a reflection of you that will leave lasting impressions for generations to come.
Consultation

The design process begins with a meeting at your new home site where we can determine the best possible location for your new home based on topography, views, accessibility, and various other aspects that we have to work with. We will discuss your ideas and concerns and answer any questions you may have pertaining to the design process. We take all of this information and provide you with a proposal for the design services for your project. If you accept our proposal and retain our services, we will move on to the next phase, Design Development.
Design Development

During this phase, we will begin to refine the initial design options into a more precise plan by taking a closer look at such things as site requirements and restrictions, individual space requirements based upon how you intend to use each room and the needs specific to your lifestyle. Through this process, a preliminary set of floor plans will be developed depicting the proposed layout of your new home or addition to act as a starting point for further refinement. Once the floor plans are fully developed, we can move on to the exterior and generate the elevations of your home. These drawings can be used to obtain a preliminary budget from your contractor.
During this phase you may make changes to your plans, if necessary, due to proposed construction costs or other concerns. Once the next phase begins, changes will be much more difficult and costly to make so you will be given ample time to review the plans to make sure they meet your approval before proceeding.
During this phase you may make changes to your plans, if necessary, due to proposed construction costs or other concerns. Once the next phase begins, changes will be much more difficult and costly to make so you will be given ample time to review the plans to make sure they meet your approval before proceeding.
Construction Documents

Once the floor plans & elevations have met your approval, we can begin to look at the structural process of the design. Starting with the roof and continuing down to the foundation, we will determine how to properly support each part of the home. We will detail the plans with all dimensions, structural notes, structural beams, footing sizes, window & door schedules, finish materials, etc. We can also customize any details to match the construction method that your contractor commonly uses, if necessary, to make the job easier. The completed construction documents will consist of highly detailed drawings and specifications that your contractor will use to establish actual construction costs, obtain permits and complete the construction of your home.
The complete set will include: a foundation plan (slab, crawl space or basement), floor plans, elevations, floor, ceiling, & roof framing plans, building sections, and any special construction details that may be necessary during construction. We can also customize what type of drawings we include in the set depending on what your contractor or building inspector require. These drawings will be ready for you or your contractor to submit for a building permit.**
Optional Services:
**Depending on your local building codes and/or the complexity of the design, a structural engineer may be required by the local building inspections dept. to design the structural plans for your home.
The complete set will include: a foundation plan (slab, crawl space or basement), floor plans, elevations, floor, ceiling, & roof framing plans, building sections, and any special construction details that may be necessary during construction. We can also customize what type of drawings we include in the set depending on what your contractor or building inspector require. These drawings will be ready for you or your contractor to submit for a building permit.**
Optional Services:
- Electrical Layouts
- Site Plan
- Engineering (by Licensed NC Structural Engineer)**
**Depending on your local building codes and/or the complexity of the design, a structural engineer may be required by the local building inspections dept. to design the structural plans for your home.
